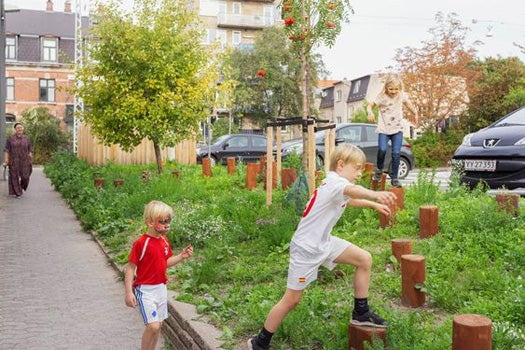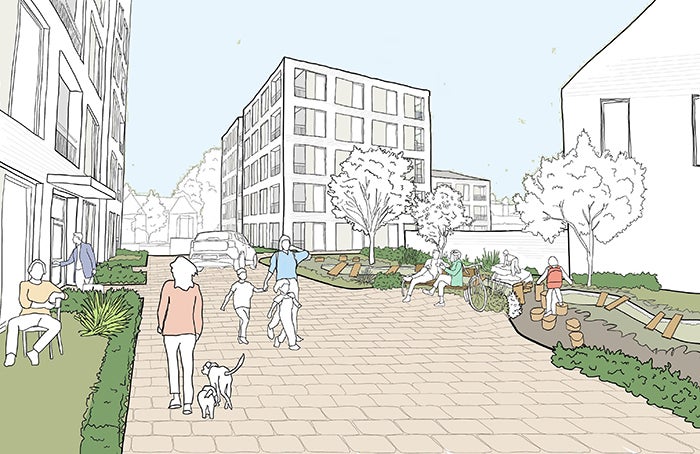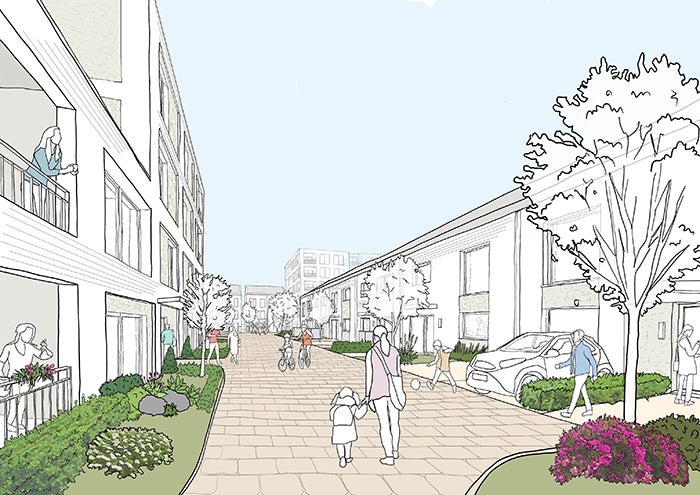SNG is proposing a development of 91 affordable homes, with 81 apartments (including 8 accessible units) and 10 houses. The homes will be 100% affordable housing for social rent and shared ownership.
The masterplan aims to deliver an exemplar place to live, grow and thrive. Consideration has been given to connections, permeability, sustainability, urban greening and safety.
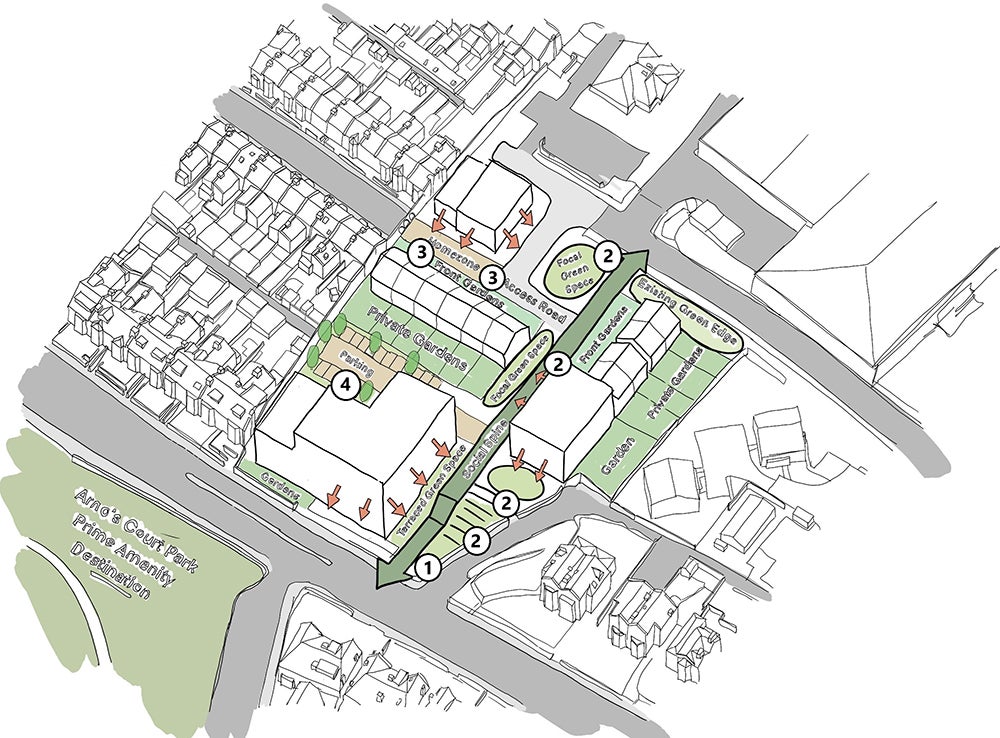
- Frontage to the site is opened at the south to present a structured green landscaped environment with pedestrian and cycle access from Bath Road to the dwellings within the site; providing connectivity and permeability to and from Arnos Court Park and Bath Road and to the local connecting streets.
- The proposed central landscape route creates opportunity for focal green spaces along with linear pocket play and places to pause, rest and dwell.
- At the site entrance from Tramway Road, the streetscape is partly an extension of frontage of Belmont Road, with defensible space to the front of the houses, creating a visual and physical connection to the existing streetscape.
- Parking is provided outside of the main social spine. Structured planting is used as visual screening putting emphasis on the pedestrians and the main social spine through the development.
The apartments will be organised in three blocks, with heights ranging from 2 to 6 storeys, around a landscaped ‘social spine’ running east to west through the centre of the site.
Building A will face onto Bath Road, with Buildings B and C located closer to the access from Tramway Road. Six houses occupy the middle of the site between buildings A and C, continuing the streetscape of Belmont Road, and the remaining four houses sit in the south east corner of the site next to Building B.
Aerial view of social spine
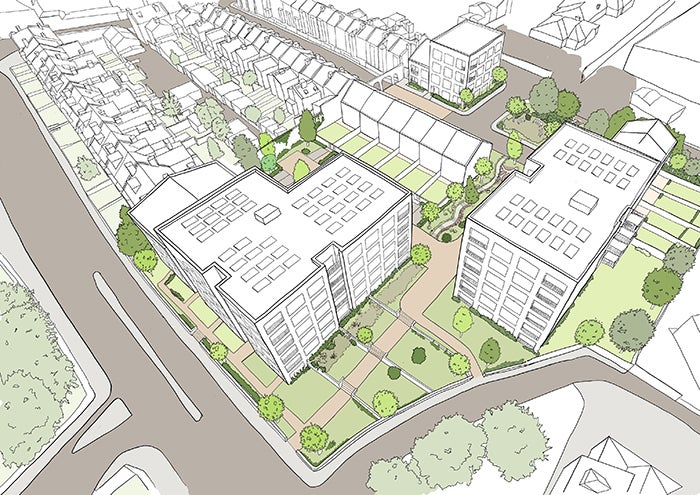
Social spine viewed from Bath Road
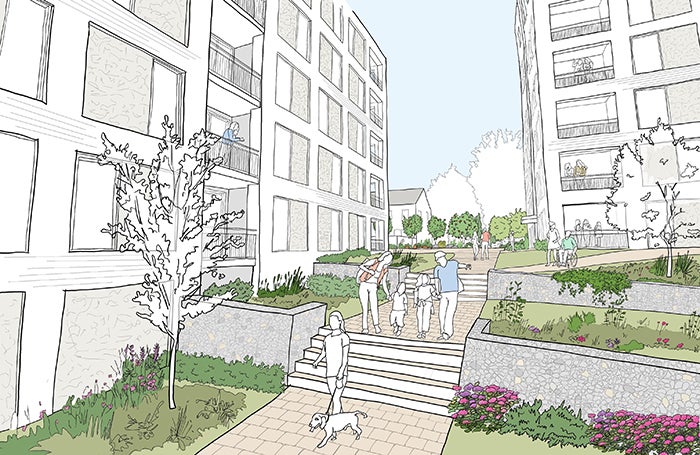
The proposals provide the following accommodation:
Apartments
- 1B2P: 40 (44%) Includes 4 Accessible
- 2B4P: 41 (45%) Includes 4 Accessible
- Total Apartments: 81
Houses
- 3B5P: 6 (7%)
- 4B7P: 4 (4%)
- Total Houses: 10
Total dwellings
- 91 Dwellings
100% affordable accommodation will be provided with a mix of social rent and shared ownership.
Landscape strategy
The proposed development is structured around a landscaped central social spine, which carves a new key route through the site.
It will provide a liveable street populated with spaces to gather, play and pause, while an orchard provides space for urban food growing.
The site edge to Tramway Road and Bath Road will be richly planted with an ecological focus.
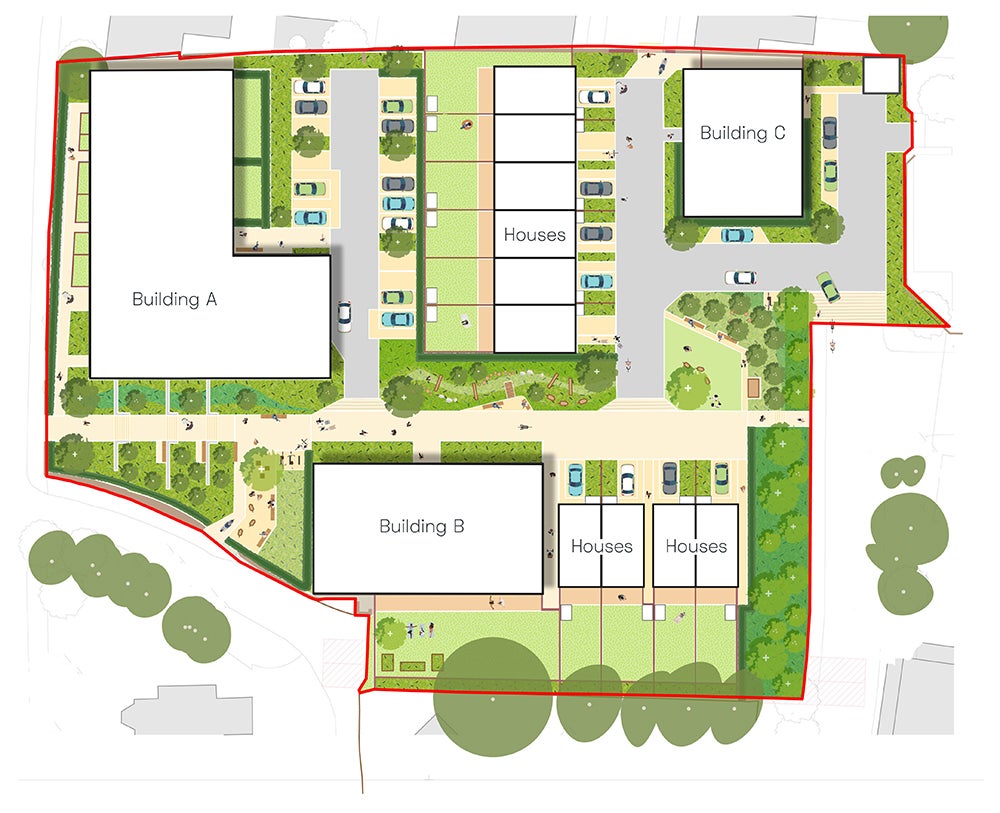
Landscape design
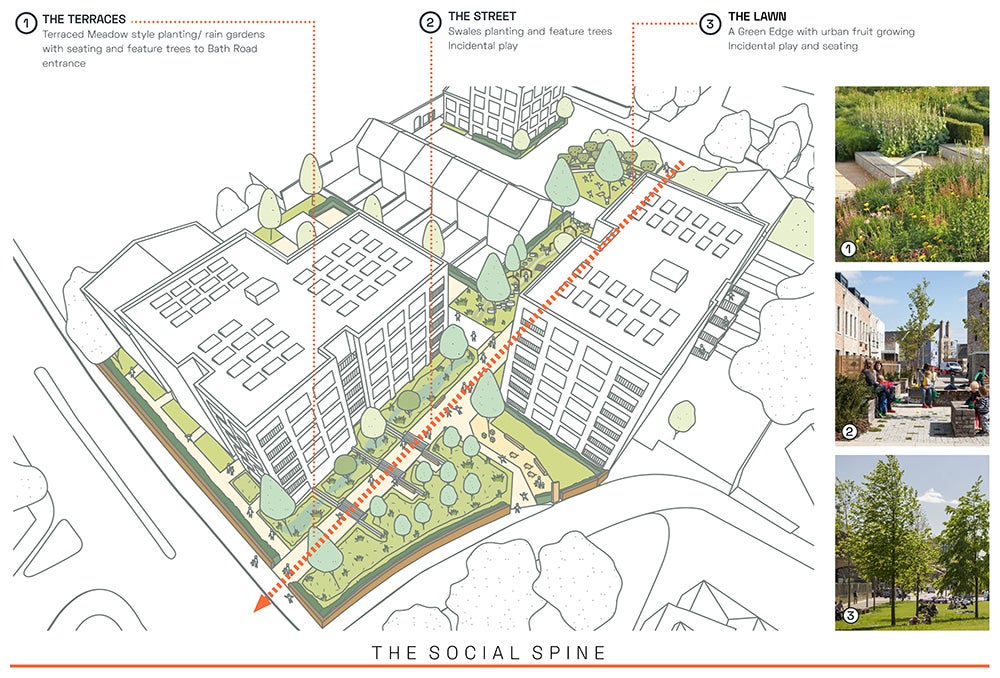
The terraces
Terraced meadow style planting/gardens with seating and feature trees to Bath Road entrance.
The street
Planting, feature trees and incidental play.
The lawn
A Green edge with urban fruit growing. Incidental play and seating.
Doorstep play will be threaded along the social spine creating a play route. This will feature natural materials. More formal play provision suitable for older children is located just c. 150m away in Arnos Court Park.
