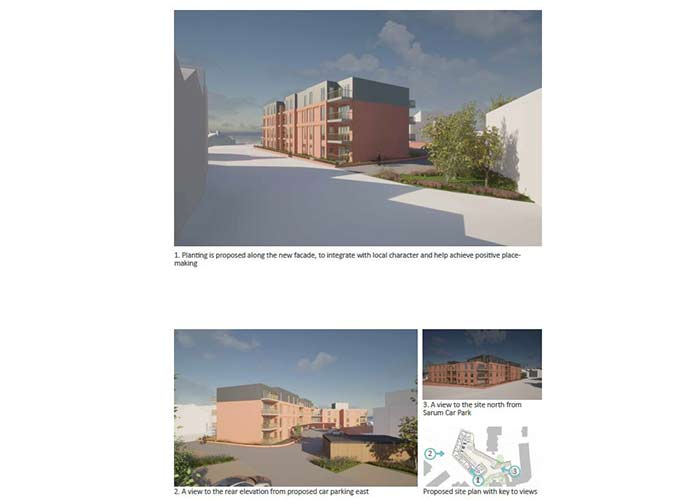Proposed redevelopment at Saxon Court, Basingstoke
Draft proposals for our plans to redevelop our former office site on Sarum Hill were presented at a public consultation event on Tuesday 8 November 2022. We would like to thank everyone who attended the event and provided feedback.
We are now reviewing all the comments received and considering our proposals ahead of preparing planning application.
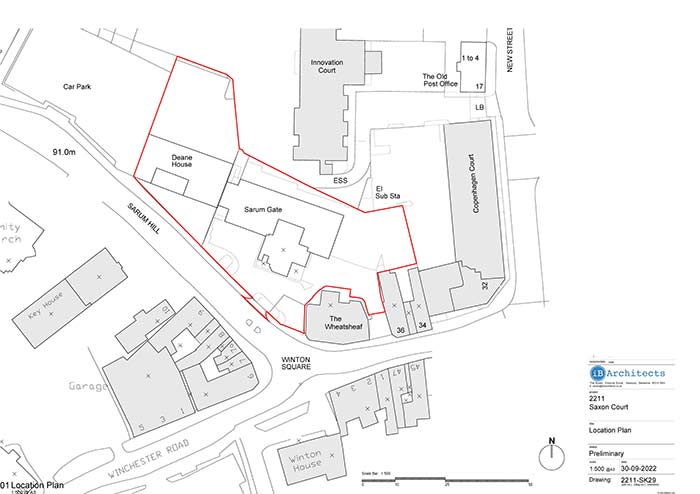
Details and plans presented at Public Consultation
Affordable homes for local people
There is a need for quality affordable homes in the area and the proposed redevelopment will provide:
- 23 one-bedroom apartments.
- 20 two-bedroom apartments.
- 45 parking spaces.
- A mixture of tenures with both shared ownership and affordable rent homes.
Plans
The design proposals respect the existing characteristics of the area and the façade is designed to emphasise the buildings verticality with depth created through brick columns.
Generally the flats will be designed to be contemporary and energy efficient, with photovoltaic panels on site.
All plans will remain subject to change whilst we engage with local stakeholders prior to submitting a planning application and through planning determination.
Proposed site plan
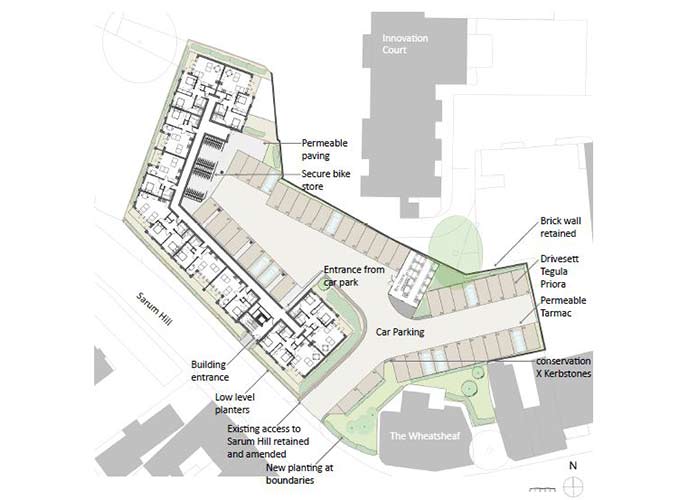
Floor plans
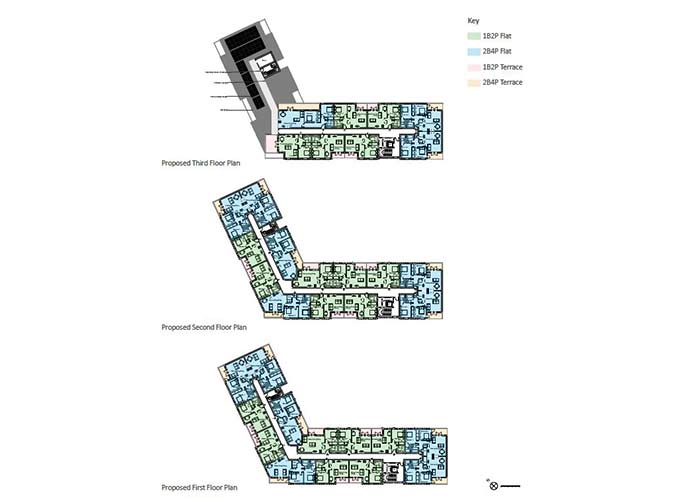
Proposed elevations facing public car and Sarum Hill
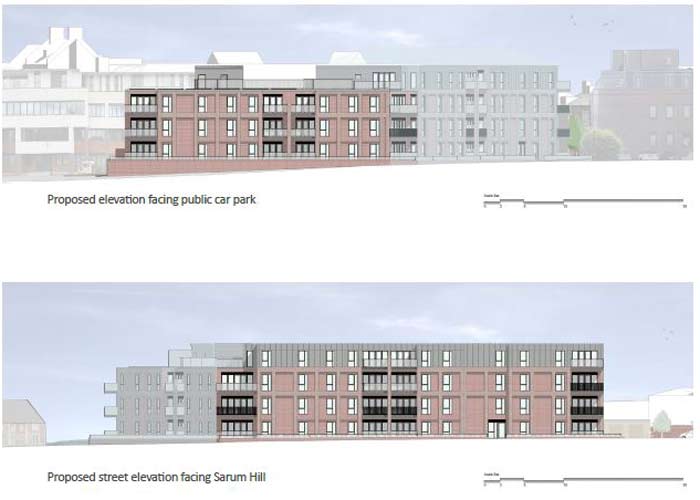
Download the elevations facing public car par and Sarum Hill
Proposed views
